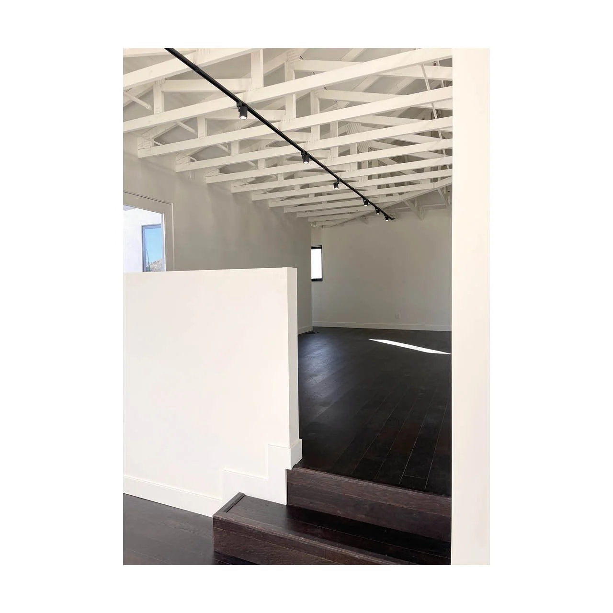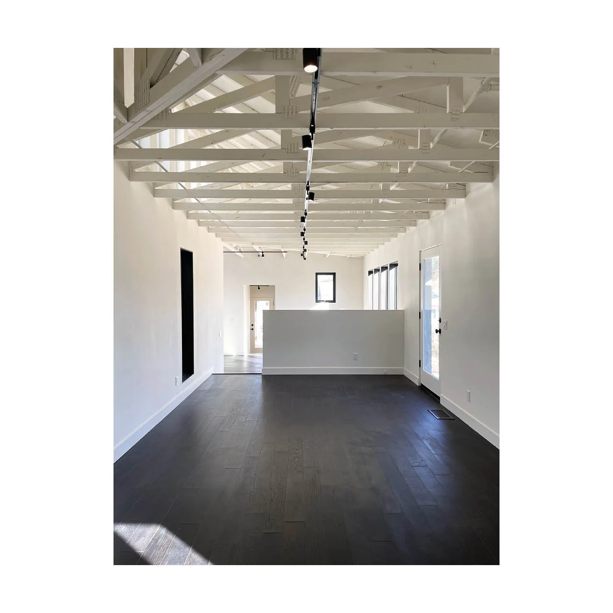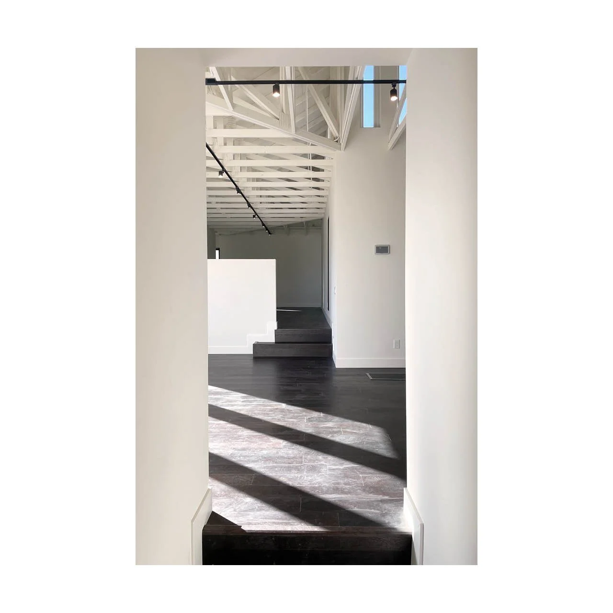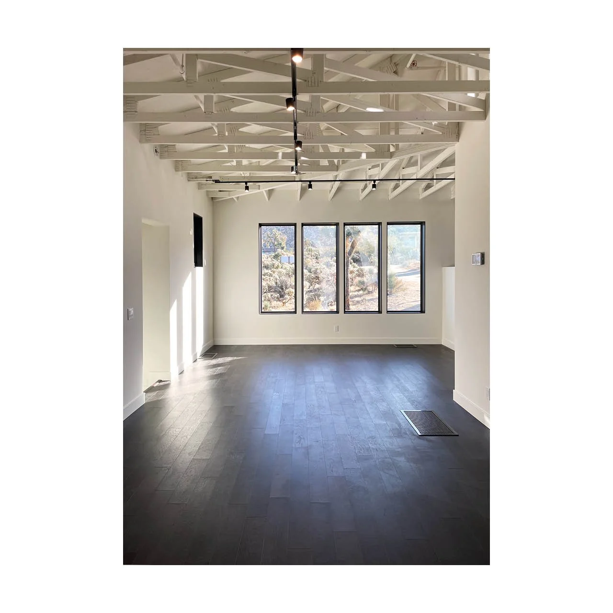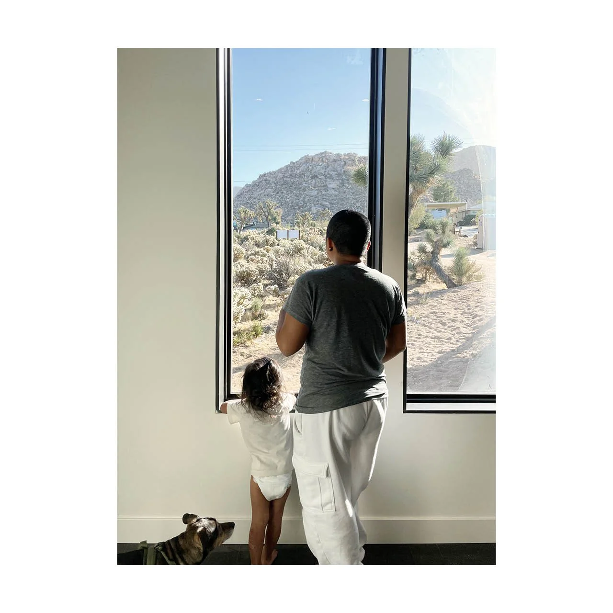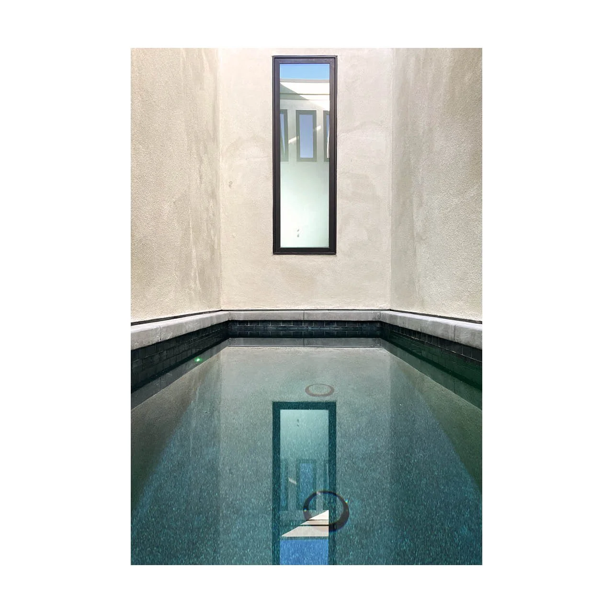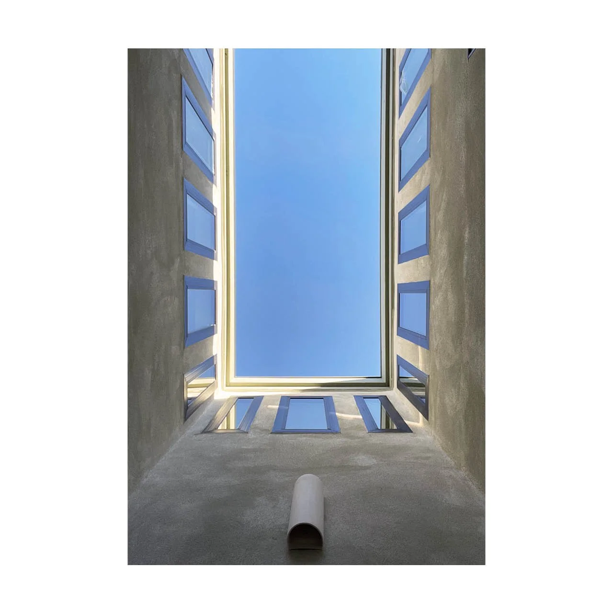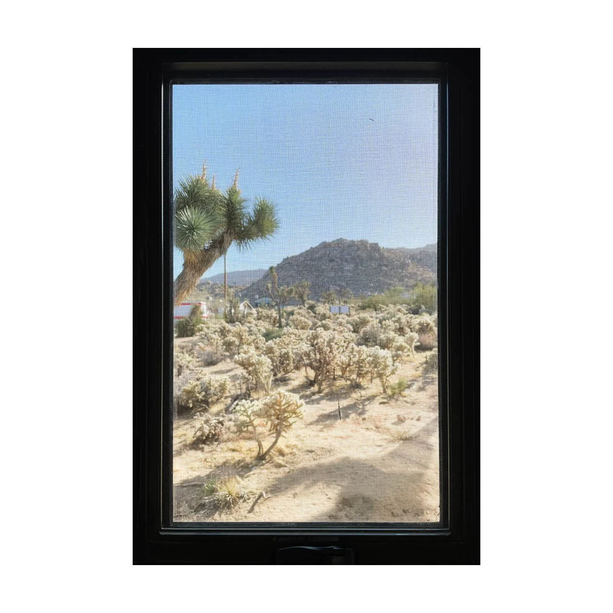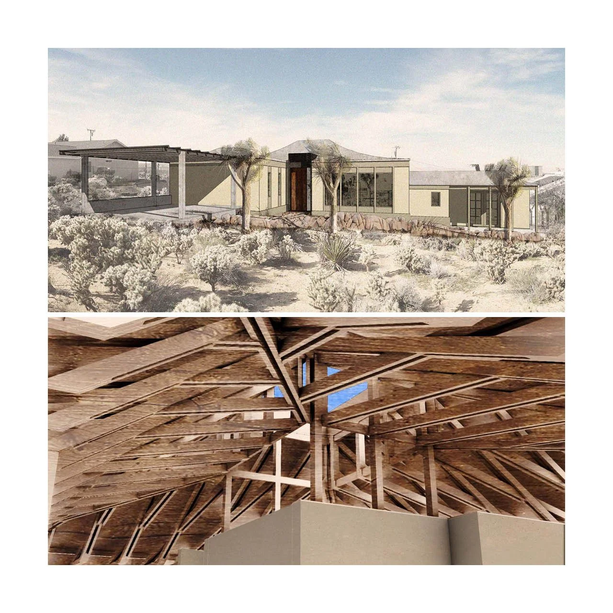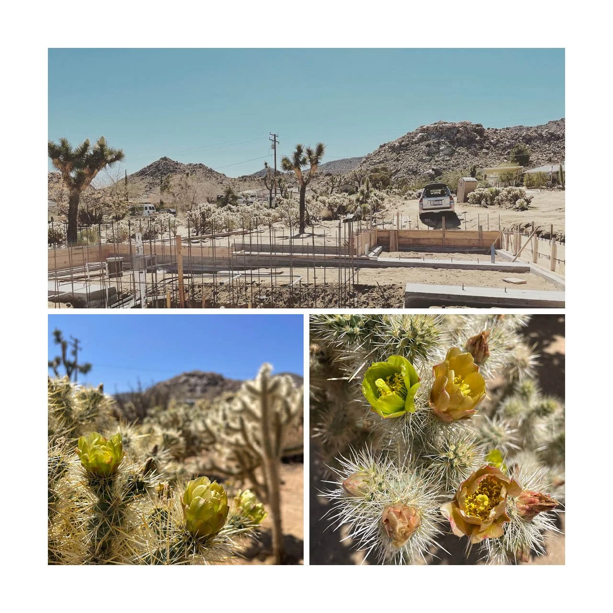JTree One
Project Type: Single-Family Dwelling
Status: Under Construction
Location: Joshua Tree
Role: Architect
Year: 2019 - Present
Project Credits:
General Contractor: Adams Construction
Project Brief:
JTree One is a pioneering case study house in Southern California’s high desert region, redefining the tract home typology. It prioritizes minimal site grading, preserving natural landscape topography and native plants. Unlike typical tract homes, JTree One adapts to its surroundings, integrating with the existing Joshua Trees. Key features include a raised floor system housing the mechanicals, revealing exposed roof trusses for a dynamic vaulted ceiling, a concealed courtyard plunge pool accessed via a sauna room, and a distinctive multi-sloping roof inspired by regional cinder cone volcanoes.



